The Ranch at Midland - Apartment Living in Midland, TX
About
Office Hours
Monday through Friday 8:30 AM to 5:30 PM. Saturday 10:00 AM to 5:00 PM.
Nestled within the picturesque Geraldine Park neighborhood, The Ranch at Midland in Midland, TX, boasts a prime location, enchantingly close to a myriad of public transportation options, delectable culinary delights, upscale shopping havens, and esteemed local schools.
Indulge in the luxury of our exquisite one and two bedroom apartments for rent, graced with the allure of privately fenced yards, adorned with masterfully crafted cabinets, and complemented by the seamless embrace of central air conditioning and heating.
The Ranch at Midland in Midland apartments, Texas, showcases abundant community amenities bound to leave you awe-inspired. Discover the allure of our resplendent landscape, indulge in the grandeur of our picturesque playhouse, and bask in the brilliance of our sparkling swimming pool, creating an idyllic oasis of refined elegance.
Floor Plans
1 Bedroom Floor Plan
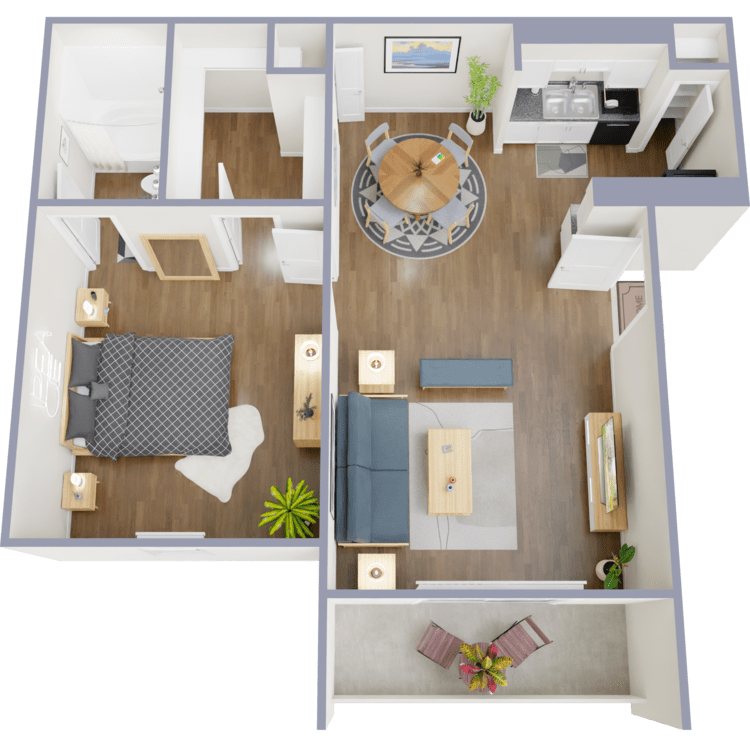
A
Details
- Beds: 1 Bedroom
- Baths: 1
- Square Feet: 567
- Rent: $1109-$1649
- Deposit: $150
Floor Plan Amenities
- 9Ft Ceilings
- All Black Appliances
- All-electric Kitchen
- Balcony or Patio
- Ceiling Fans
- Central Air Conditioning and Heating
- Dishwasher
- Faux Hardwood Flooring
- Frost-free Refrigerator
- Garden Tub
- Granite Countertops
- Masterfully Crafted Cabinets
- Microwave
- Walk-in Closet
* In Select Apartment Homes
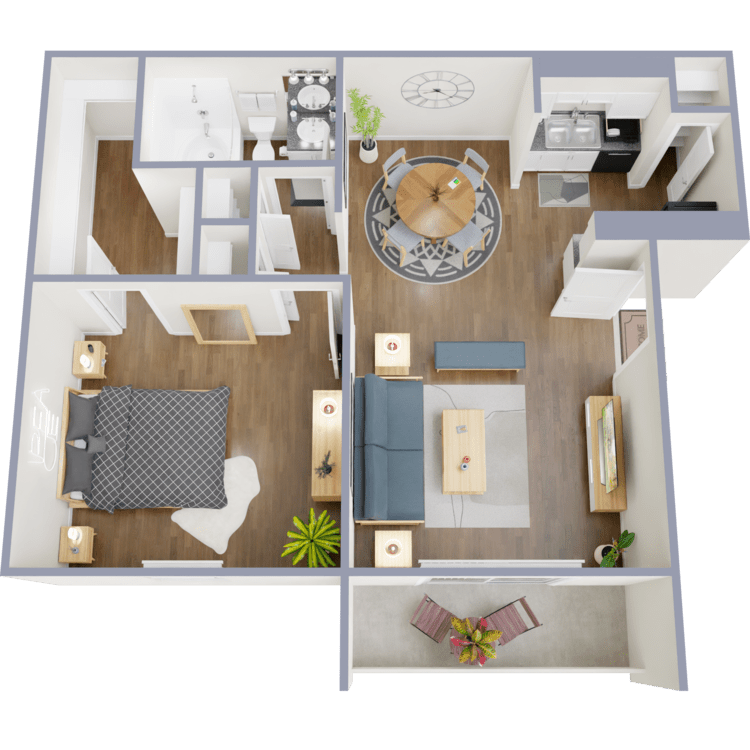
B
Details
- Beds: 1 Bedroom
- Baths: 1
- Square Feet: 618
- Rent: $1092-$1714
- Deposit: $150
Floor Plan Amenities
- 9Ft Ceilings
- All Black Appliances
- All-electric Kitchen
- Balcony or Patio
- Ceiling Fans
- Central Air Conditioning and Heating
- Dishwasher
- Faux Hardwood Flooring
- Frost-free Refrigerator
- Garden Tub
- Granite Countertops
- Masterfully Crafted Cabinets
- Microwave
- Walk-in Closet
* In Select Apartment Homes
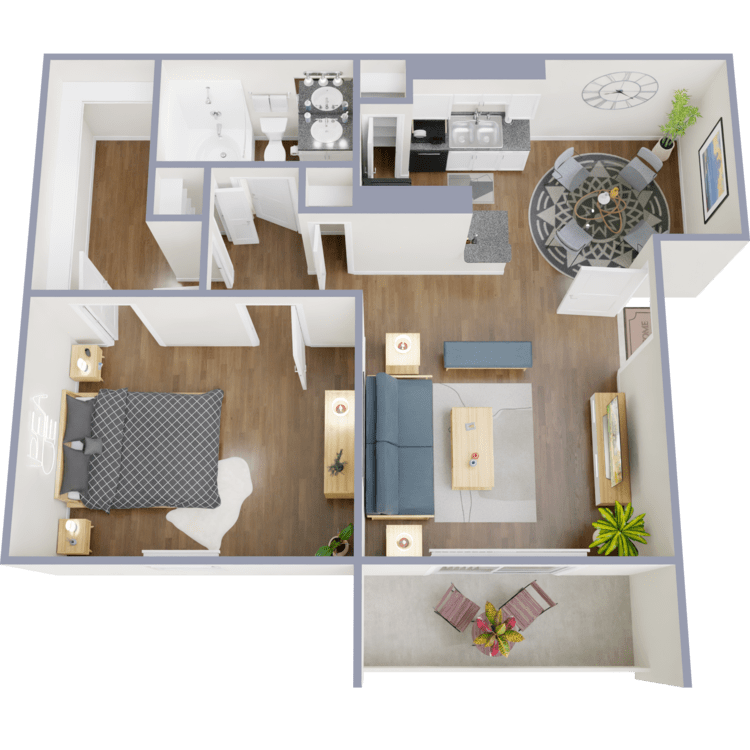
C
Details
- Beds: 1 Bedroom
- Baths: 1
- Square Feet: 667
- Rent: $1215-$1816
- Deposit: $150
Floor Plan Amenities
- 9Ft Ceilings
- All Black Appliances
- All-electric Kitchen
- Balcony or Patio
- Ceiling Fans
- Central Air Conditioning and Heating
- Dishwasher
- Faux Hardwood Flooring
- Frost-free Refrigerator
- Garden Tub
- Granite Countertops
- Masterfully Crafted Cabinets
- Microwave
- Walk-in Closet
* In Select Apartment Homes
Floor Plan Photos
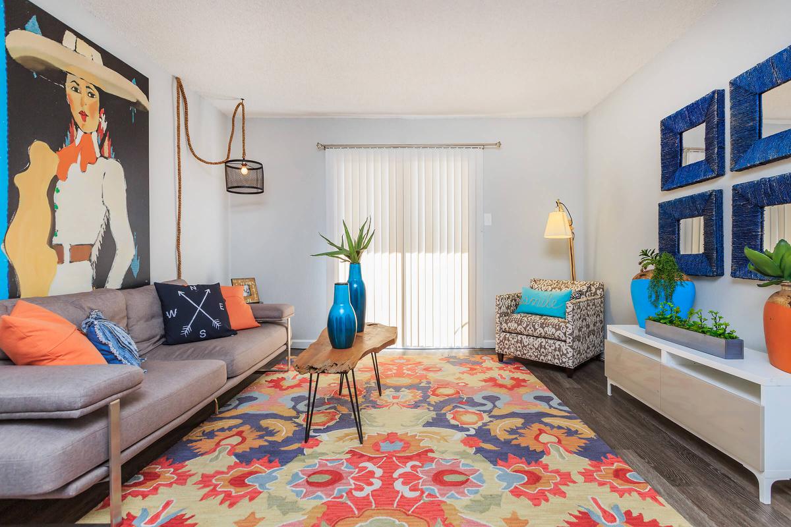
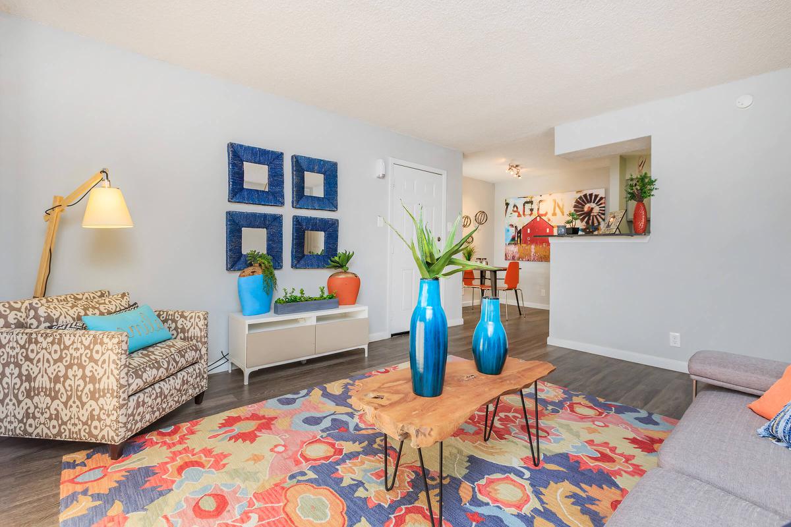
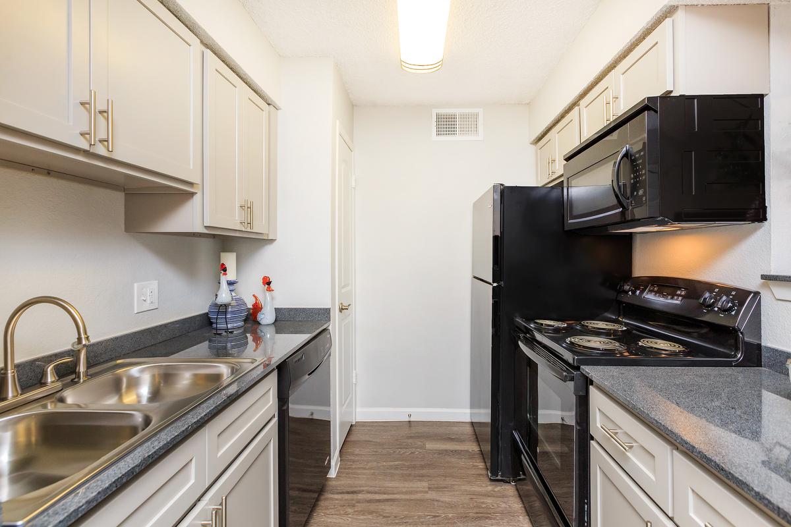
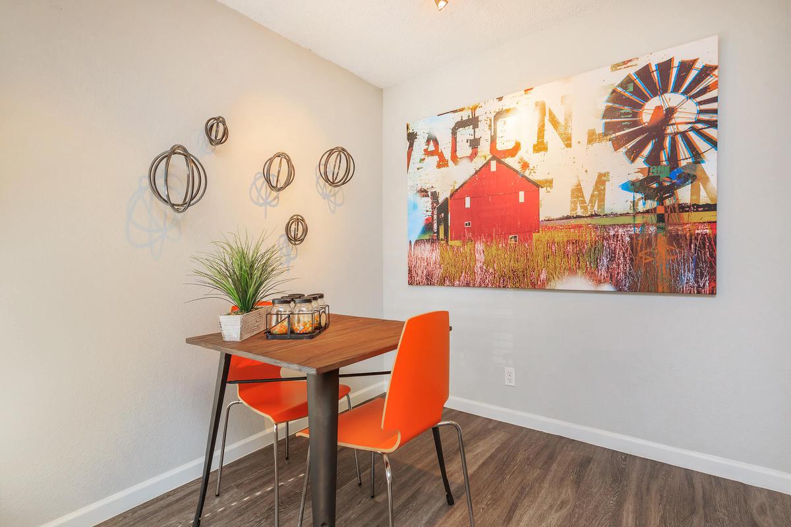
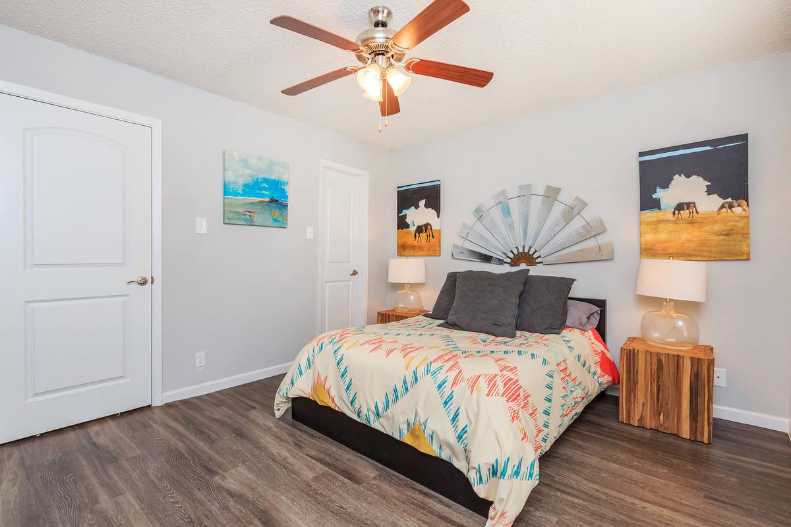
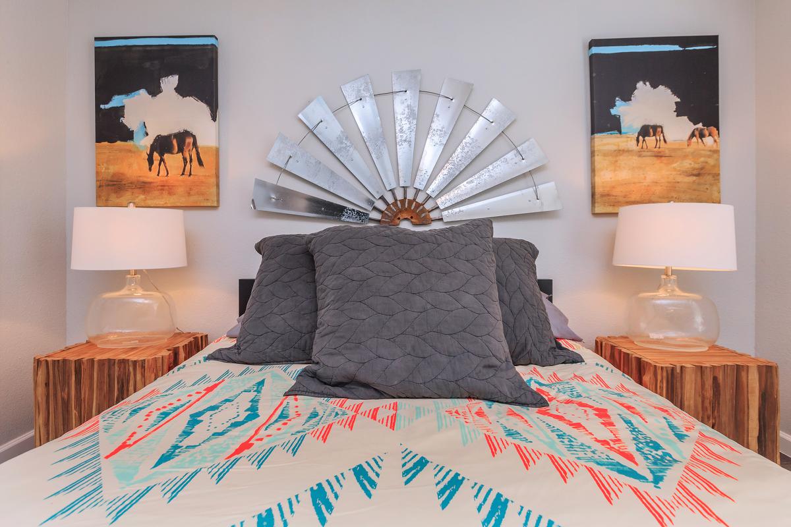
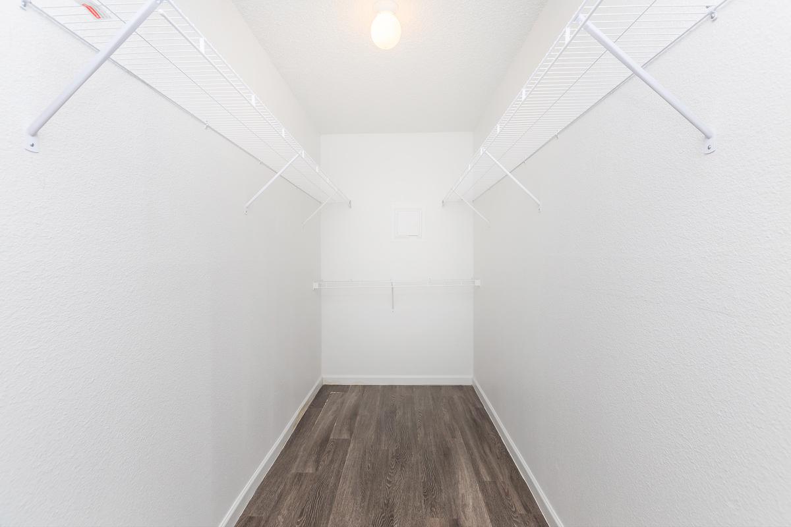
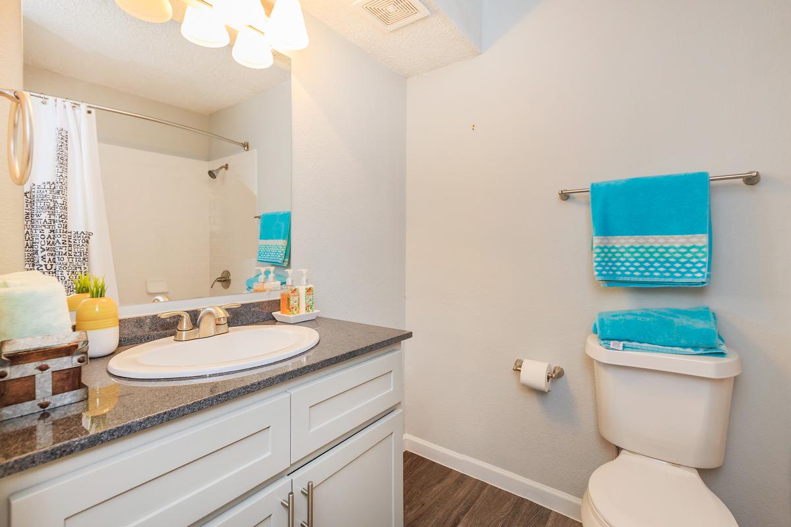
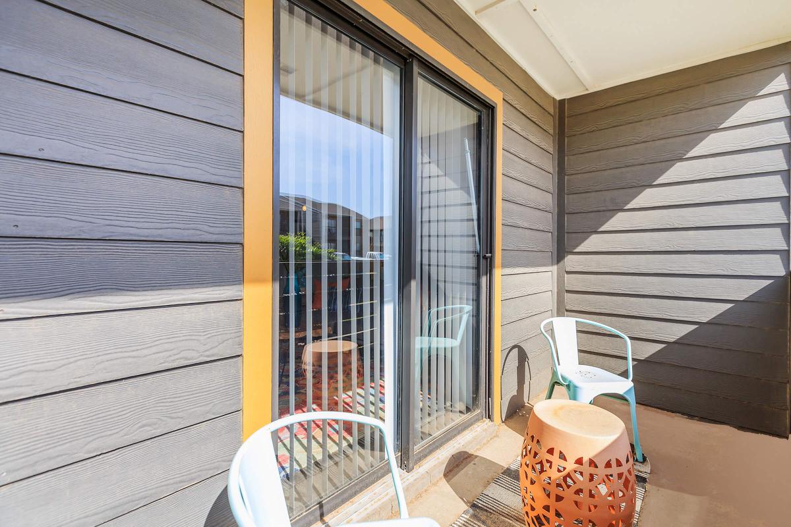
2 Bedroom Floor Plan
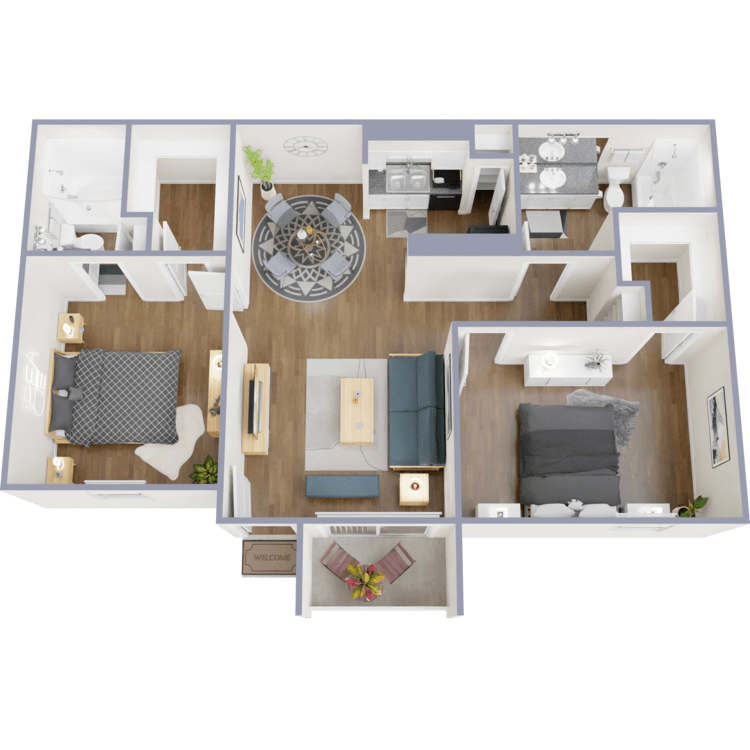
D
Details
- Beds: 2 Bedrooms
- Baths: 2
- Square Feet: 890
- Rent: $1498-$2182
- Deposit: $250
Floor Plan Amenities
- 9Ft Ceilings
- All Black Appliances
- All-electric Kitchen
- Balcony or Patio
- Ceiling Fans
- Central Air Conditioning and Heating
- Dishwasher
- Faux Hardwood Flooring
- Frost-free Refrigerator
- Granite Countertops
- Garden Tubs
- Masterfully Crafted Cabinets
- Microwave
- Walk-in Closets
* In Select Apartment Homes
Show Unit Location
Select a floor plan or bedroom count to view those units on the overhead view on the site map. If you need assistance finding a unit in a specific location please call us at 432-666-3286 TTY: 711.
Unit:
- 1 Bed, 1 Bath
- Availability:Now
- Rent:$1109-$1649
- Square Feet:567
- Floor Plan:A
Unit:
- 1 Bed, 1 Bath
- Availability:Now
- Rent:$1092-$1644
- Square Feet:618
- Floor Plan:B
Unit:
- 1 Bed, 1 Bath
- Availability:Now
- Rent:$1142-$1714
- Square Feet:618
- Floor Plan:B
Unit:
- 1 Bed, 1 Bath
- Availability:Now
- Rent:$1142-$1714
- Square Feet:618
- Floor Plan:B
Unit:
- 1 Bed, 1 Bath
- Availability:Now
- Rent:$1215-$1816
- Square Feet:667
- Floor Plan:C
Unit:
- 1 Bed, 1 Bath
- Availability:Now
- Rent:$1215-$1816
- Square Feet:667
- Floor Plan:C
Unit:
- 1 Bed, 1 Bath
- Availability:Now
- Rent:$1215-$1796
- Square Feet:667
- Floor Plan:C
Unit:
- 2 Bed, 2 Bath
- Availability:Now
- Rent:$1590-$2182
- Square Feet:890
- Floor Plan:D
Unit:
- 2 Bed, 2 Bath
- Availability:Now
- Rent:$1590-$2182
- Square Feet:890
- Floor Plan:D
Unit:
- 2 Bed, 2 Bath
- Availability:Now
- Rent:$1498-$2071
- Square Feet:890
- Floor Plan:D
Amenities
Explore what your community has to offer
Community Amenities
- Beautiful Landscaping
- Children's Play Palace
- Gorgeous Clubhouse
- Newly Renovated Homes
- Relaxing Sundeck
- Sparkling Swimming Pool
- State-of-the-art Fitness Center
Apartment Features
- 9Ft Ceilings
- All Black Appliances
- All-electric Kitchen
- Balcony or Patio
- Ceiling Fans
- Central Air Conditioning and Heating
- Dishwasher
- Faux Hardwood Flooring
- Fenced-in Private Yards*
- Frost-free Refrigerator
- Garden Tub
- Granite Countertops
- Masterfully Crafted Cabinets
- Microwave
- Stackable Washer and Dryer*
- Walk-in Closets
* In Select Apartment Homes
Pet Policy
No Deemed Aggressive Breeds Pet Deposit $250.00 Pet Fee $250.00 Pet Rent $25 per month
Photos
Amenities
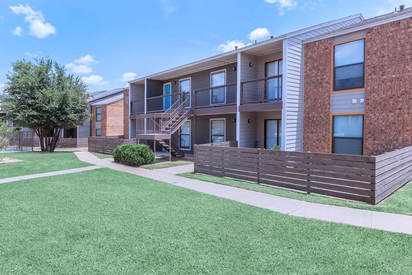
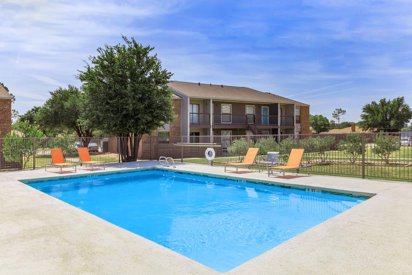
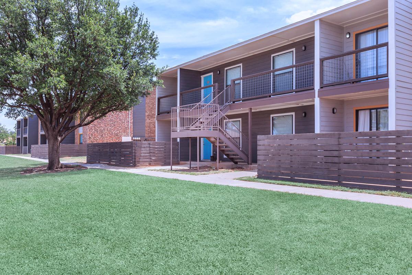
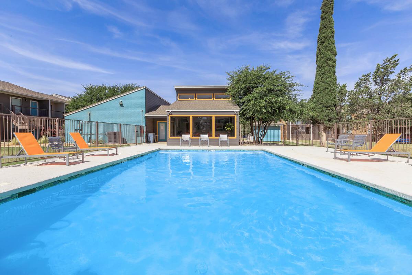
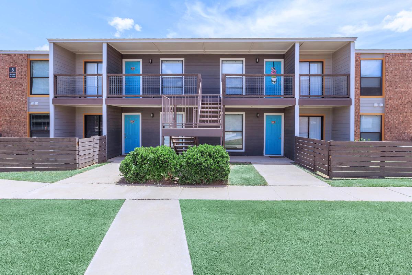
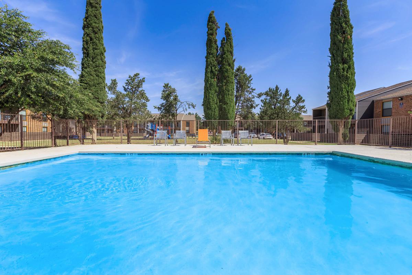
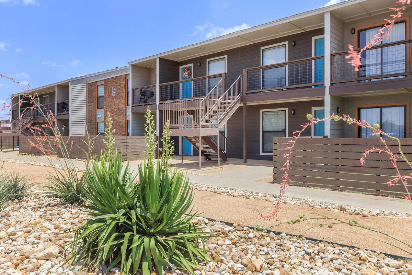
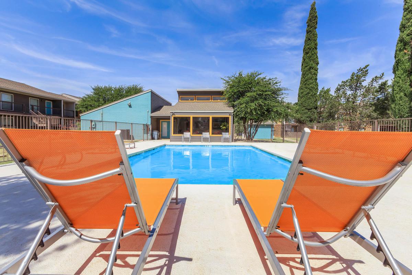
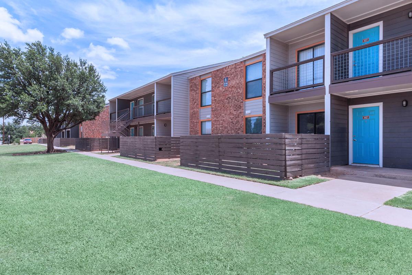
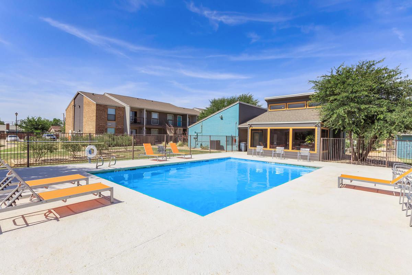
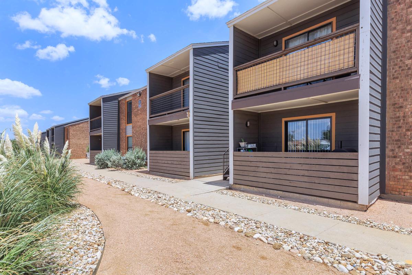
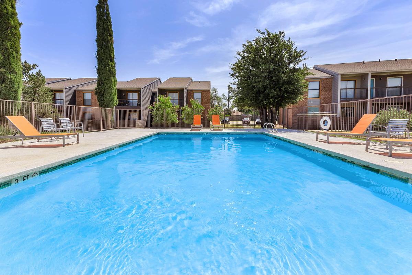
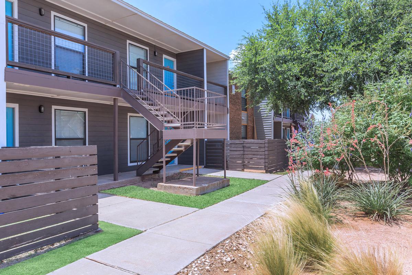
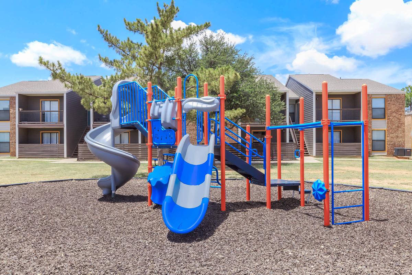
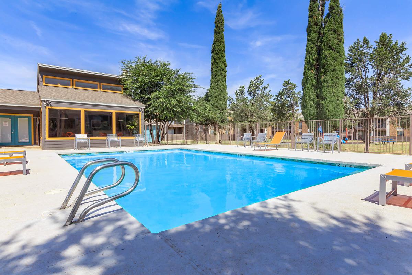
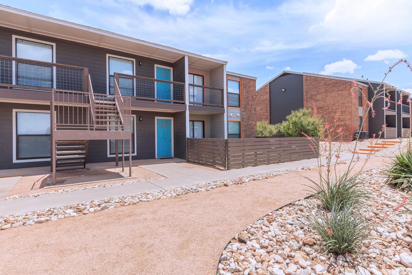
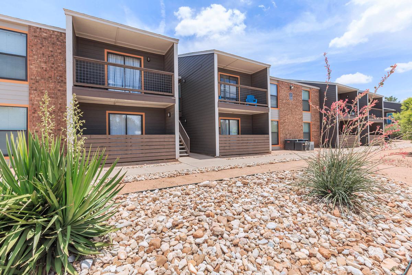
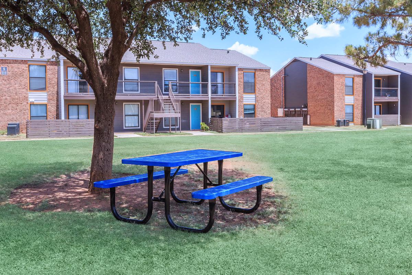
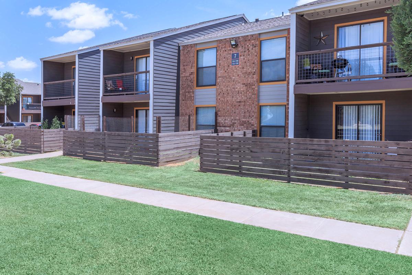
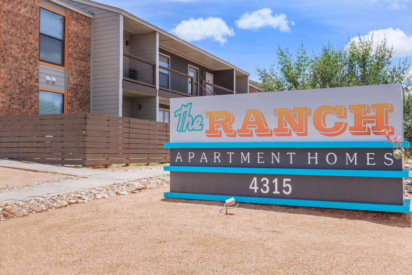
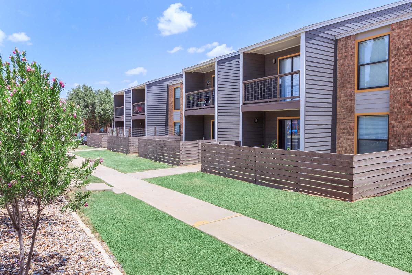
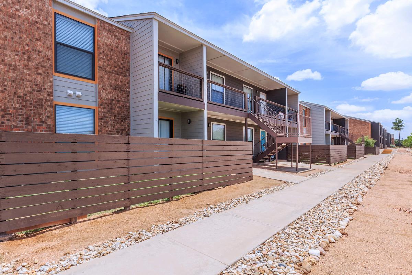
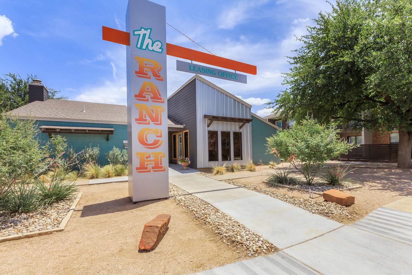
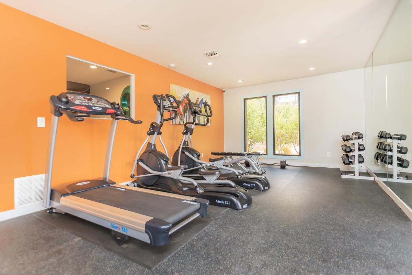
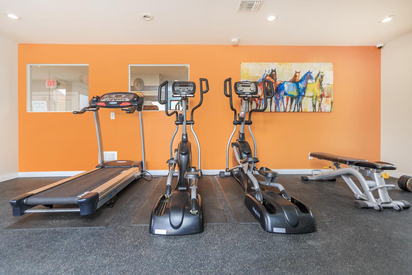
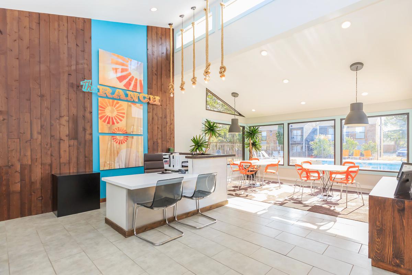
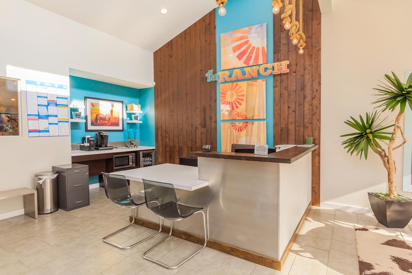
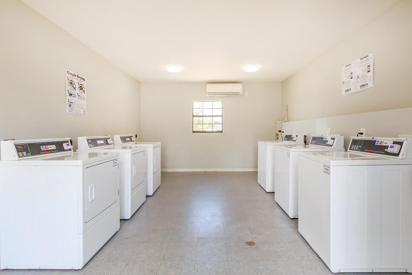
1 Bed 1 Bath









Neighborhood
Points of Interest
The Ranch at Midland
Located 4315 Neely Ave Midland, TX 79707Bank
Cinema
Elementary School
Entertainment
Fitness Center
Grocery Store
High School
Hospital
Mass Transit
Middle School
Park
Post Office
Preschool
Restaurant
Sporting Center
University
Contact Us
Come in
and say hi
4315 Neely Ave
Midland,
TX
79707
Phone Number:
432-666-3286
TTY: 711
Office Hours
Monday through Friday 8:30 AM to 5:30 PM. Saturday 10:00 AM to 5:00 PM.